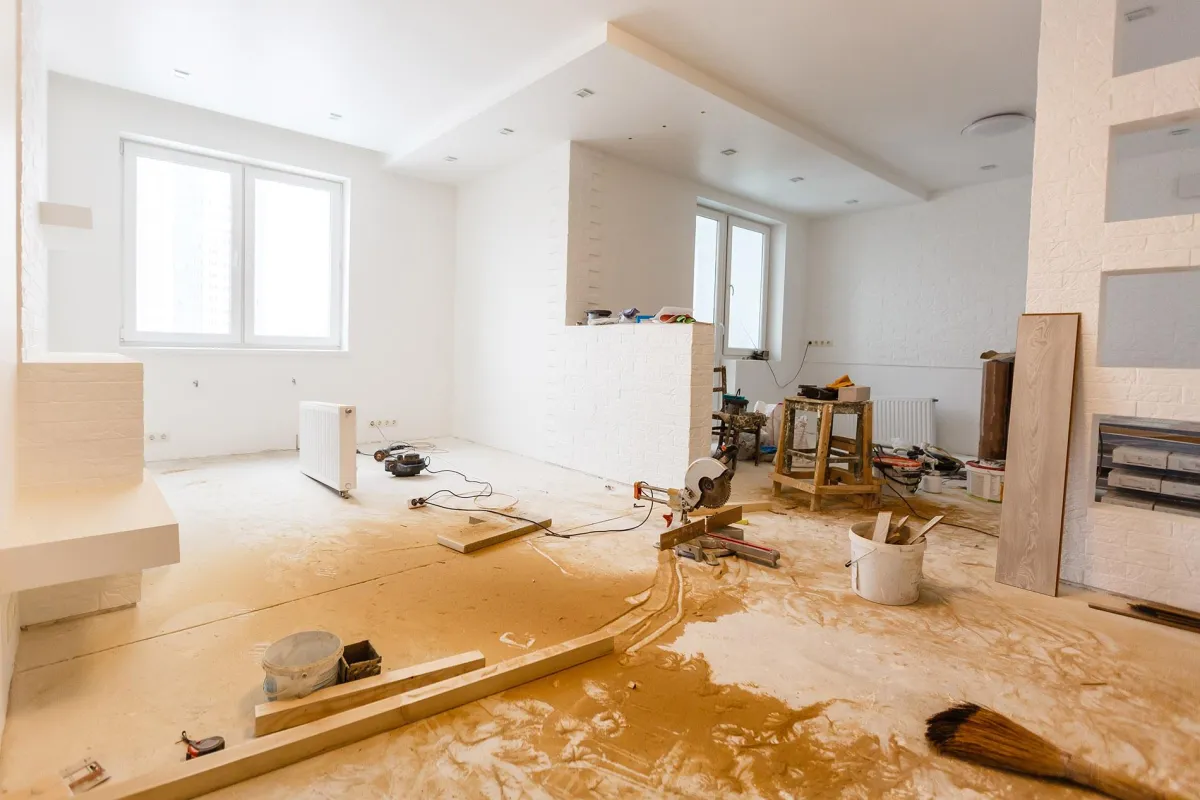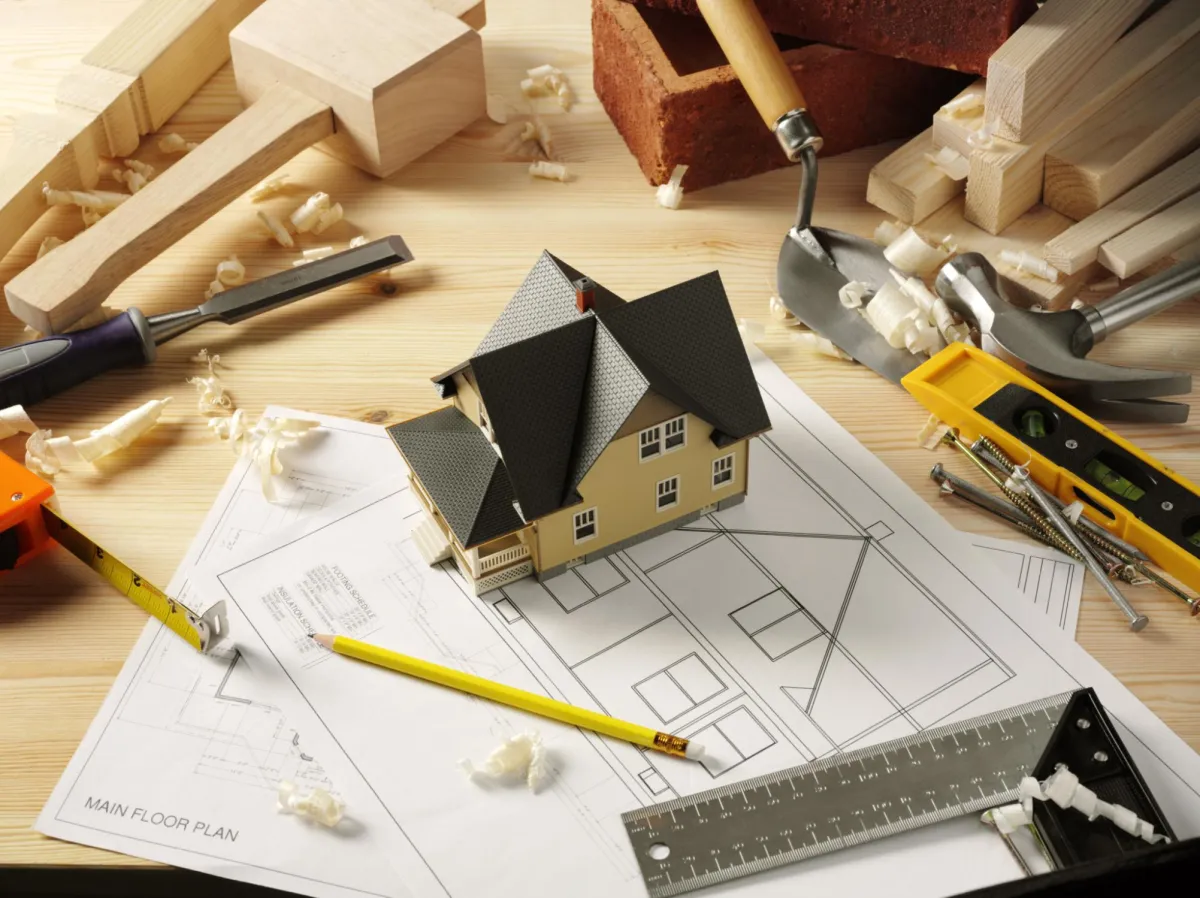Professional Layouts, Plans/ Drawings Services in Louisville, Kentucky | HX Squared
Proudly Serving the Surrounding Communities of Louisville, Anchorage, Prospect, Crestwood, Middletown, Indian Hills, St. Matthews, Pewee Valley, Lyndon and Goshen.
Reliable Expert Layout and Design Planning Services For Louisville Homes

We combine advanced design technology with field-tested experience to create plans that streamline construction, prevent costly mistakes, and ensure flawless project execution.
Precision Drafting and Planning Solutions for Every Build
Every successful construction project begins with a clear, accurate plan. At HX Squared, we specialize in providing professional layouts, plans, and technical drawings for residential and commercial projects across Louisville, KY. From initial design concepts to construction-ready blueprints, our team ensures that every detail aligns with your vision, budget, and structural requirements.

How much does a Layouts, Plans & Drawing Services cost?
Comprehensive Layout & Drawing Services
Architectural Layouts & Floor Plans
Transform your ideas into detailed blueprints. We produce clear, precise floor plans and elevations that guide every stage of your construction or remodel, ensuring perfect alignment between design and build.
Structural Drawings & Site Plans
Our experts deliver accurate site layouts, grading plans, and foundation drawings that meet local Louisville building codes and engineering standards—guaranteeing safety, stability, and efficiency.
Remodeling & Renovation Plans
Planning to renovate or expand your home? We develop comprehensive remodeling layouts that maximize space, flow, and functionality while aligning with your home’s existing structure.

3D Design Renderings & Visualizations
See your project before construction begins. Our 3D renderings and digital models allow you to visualize the finished product, make design adjustments, and ensure satisfaction before breaking ground.
Permit & Construction Documentation
We prepare all required construction documents, permit drawings, and specifications so your project meets Louisville’s building regulations—helping you move from planning to construction without delays.
FAQs
What Types of Drawings Do You Provide?
We provide architectural, structural, and site layout drawings for residential and commercial projects, including remodels, additions, and new builds.
Can You Help with Permitting and Code Compliance?
Yes. Our team designs every plan in accordance with local building codes and assists clients with the permitting process for a smooth approval experience.
How Long Does It Take to Create a Set of Plans?
Depending on project complexity, most plans are completed within 1–3 weeks after the initial design consultation.
Do You Offer Revisions or Design Adjustments?
Absolutely. We collaborate closely with homeowners, builders, and architects to refine layouts and make revisions until the final plans fully match your goals.
Contact HX Squared for Layouts, Plans & Drawings Services
HX Squared – Proudly Serving Louisville and the Surrounding Communities
Address: 215 Linney Avenue, Louisville, KY 40243
Phone: +1 502-665-9980
Email: [email protected]
